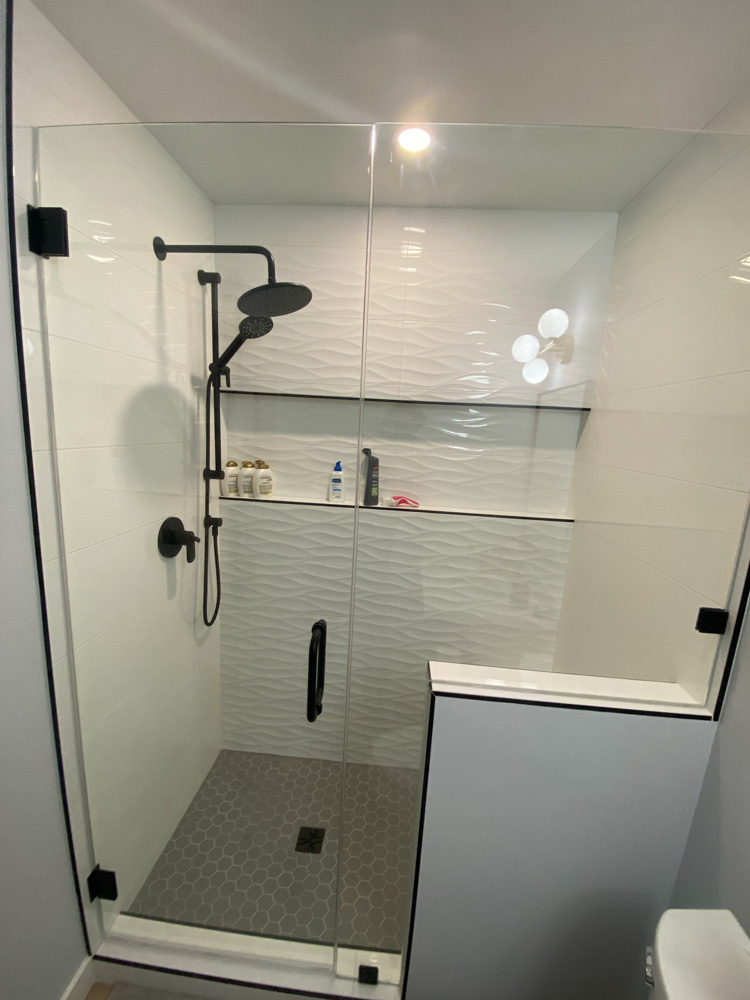
Commercial Architecture
Expertise in Innovative Materials & Methods
With over a decade of experience, we stay ahead of the curve by using the latest innovative materials and techniques. This ensures your renovation is not only beautiful but also durable and built to last.
Functionality
Our design approach prioritizes functionality, ensuring that the commercial space is optimized for efficiency and productivity. We will carefully consider the workflow, circulation patterns, and zoning requirements to create a space that seamlessly supports the client’s operations.

Key Features:
- Modern and captivating architectural design
- Open and collaborative workspaces
- Well-designed meeting rooms and conference facilities
- Ample natural light and optimized artificial lighting systems
- Sustainable building materials and energy-efficient systems
We are thrilled to embark on this commercial architecture project and look forward to creating a remarkable space that inspires and drives success for our valued client. Stay tuned for updates as we bring this vision.
Project Goals and Objectives:
Our design approach prioritizes functionality, ensuring that the commercial space is optimized for efficiency and productivity. We will carefully consider the workflow, circulation patterns, and zoning requirements to create a space that seamlessly supports the client’s operations.
Functionality
Our design approach prioritizes functionality, ensuring that the commercial space is optimized for efficiency and productivity. We will carefully consider the workflow, circulation patterns, and zoning requirements to create a space that seamlessly supports the client’s operations.
- Brand Representation
- Flexibility and Adaptability
- User Experience and Well-being
By focusing on these goals and objectives, we aim to deliver a commercial architecture project that not only meets the client’s immediate needs but also provides a solid foundation for their long-term success, growth, and brand recognition commitment is to create a space that seamlessly integrates form and function, elevating the client’s operations and creating an exceptional environment for their employees and stakeholders.
Commercial Building
Robert Richard
12.07.2023
6 Month
Los Angeles
